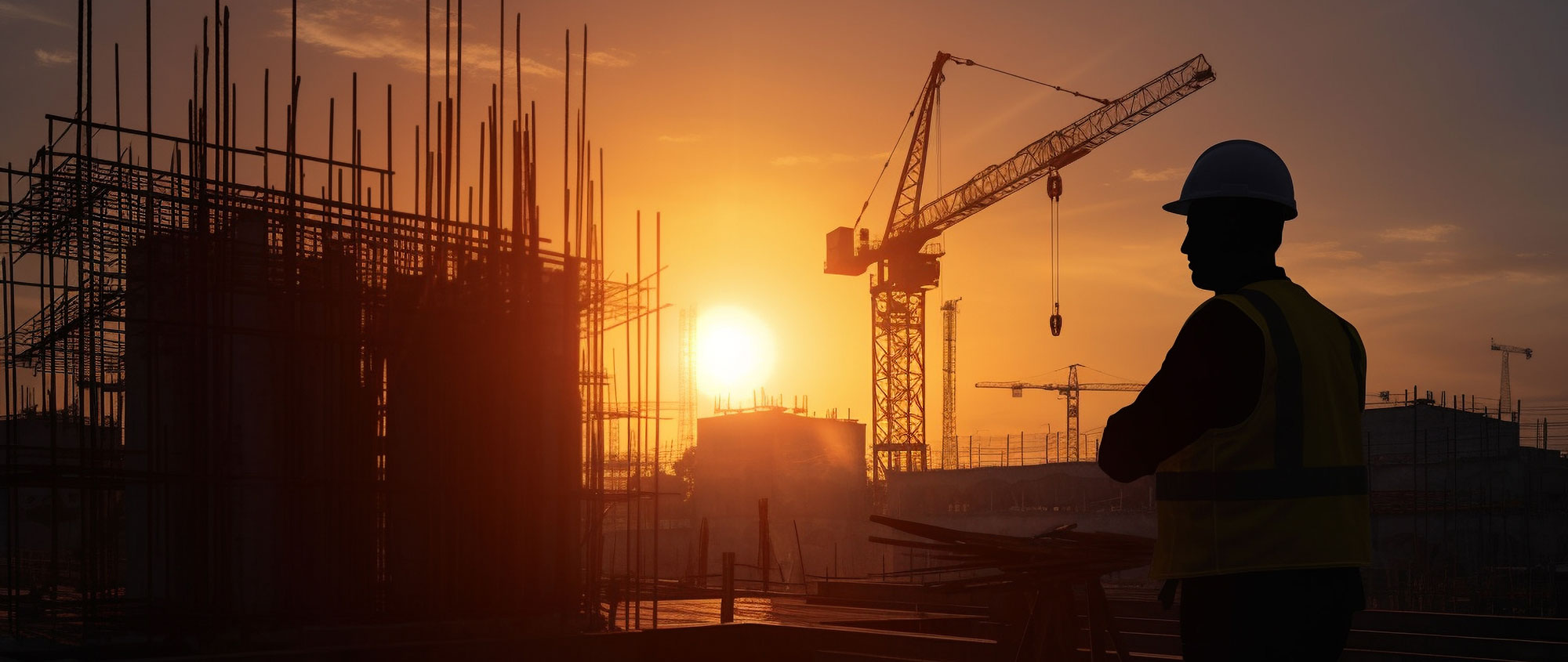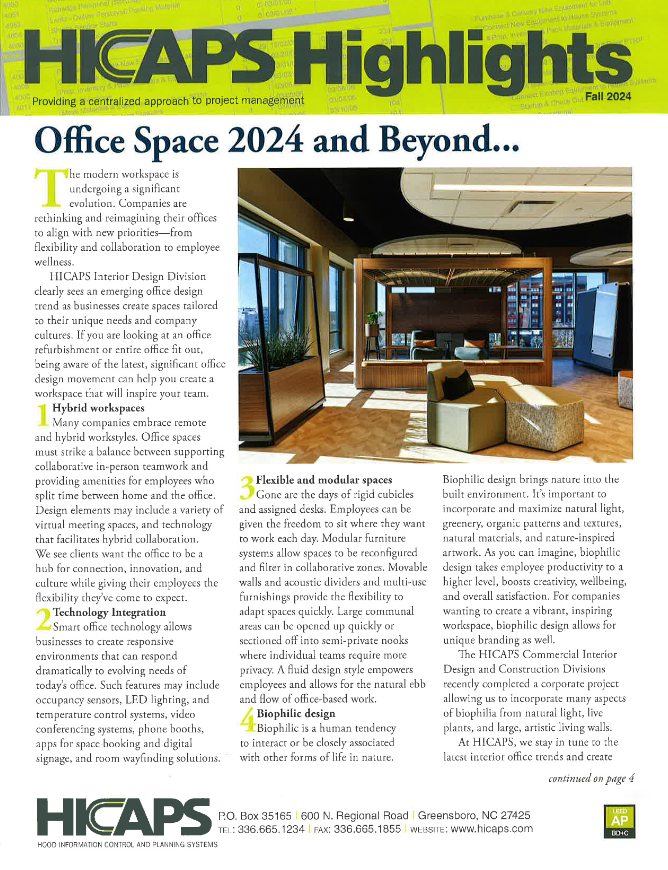You have heard the adage:, “The carpenter’s house is often the most in need of the services of a carpenter.” HICAPS discovered how true this statement is during a building assessment using specialized air barrier equipment. This process, also referred to as building envelope testing, or air leakage testing, is a standard requirement for new federal construction and is gaining popularity with building owners in state, municipal and private arenas. Air barrier building diagnotics testingmeasures the amount of air that leaks into or out of a building. The test determines whether a building has unusually large gaps that allow warm air to escape in the winter or warm air to neutralize cool, conditioned air in the summer.
All buildings have some degree of leakage; this test finds whether the leakage is extreme. During a recent trial run of newly purchased equipment at HICAPS main office, we expected some air leakage due to some unfinished office space. However, we were surprised by the “whistle” in the corner office. The smoke pen kept getting blown out by the rush of air coming through the window frame.Closer examination showed that the window glazing had pulled away from the window frame and a visible quarter-inch gap was easily seen—if one looked in the proper direction. This situation was not present six months earlier when a building inspection was conducted. We suspect the earthquake on August 23rd racked our building and caused the windows to shift in the frame. Everything appeared normal in our building after the quake, but the air barrier testing showed us new areas to inspect, and that window repairs are needed.
How would your building rate if an air barrier test was conducted? We can tell you! This test performs a quantitative and qualitative evaluation. At select exterior doors, a “blower door” is inserted that contains powerful fans that exhaust the air from the building. Air from the outside will be sucked into the building through the often invisible gaps in the exterior. The fan speed is varied, with measurements taken of the volume of air being displaced from the building and the pressure forcing air to move through the building exterior While the fan is evacuating the air, the building envelope is studied, using various tools to detect air movement. Air moving through a narrow crack will “whistle” and is easily detected by the human ear. Additionally, a device that generates a fine smoke (like blowing out a candle) will indicate where air is moving near the building exterior. Most importantly, infrared photography is used to measure building surfaces that are difficult to access. The infrared images record by color bands the degree of temperature variation, giving an indication of the degree of leakage. And since each infrared image is a digital picture, building owners and contractors can see the exact areas where the building is leaking. What does air barrier testing mean to you as a building owner or someone involved with building operations? It identifies the lost energy during the heating and cooling seasons. It indicates where water may be leaking into your building, causing invisible damage if not detected and corrected. As we move to environmentally responsible building construction and operation, there are numerous small steps we can take to become better stewards of our environment—and air barrier testing is one of them.
To learn more please visit our Building Diagnostic Services page.
Download Building Diagnostics Brochure



